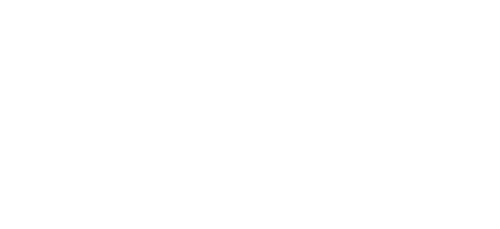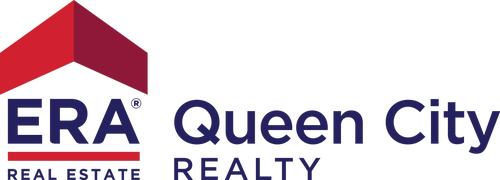


Listing Courtesy of: GARDEN STATE MLS - IDX / ERA Queen City Realty / Bill Flagg - Contact: 908-322-5454
422 Myrtle Ave Scotch Plains Twp., NJ 07076
Active (62 Days)
$399,000
MLS #:
3925239
3925239
Taxes
$7,777(2023)
$7,777(2023)
Lot Size
6,098 SQFT
6,098 SQFT
Type
Single-Family Home
Single-Family Home
Year Built
1950
1950
Style
Cape Cod
Cape Cod
County
Union County
Union County
Listed By
Bill Flagg, ERA Queen City Realty, Contact: 908-322-5454
Source
GARDEN STATE MLS - IDX
Last checked Nov 21 2024 at 2:52 PM GMT+0000
GARDEN STATE MLS - IDX
Last checked Nov 21 2024 at 2:52 PM GMT+0000
Bathroom Details
- Full Bathroom: 1
- Half Bathroom: 1
Kitchen
- Eat-In Kitchen
Property Features
- Fireplace: 0
Heating and Cooling
- 1 Unit
- Central Air
Basement Information
- Full
- Finished-Partially
Exterior Features
- Vinyl Siding
- Roof: Composition Shingle
Utility Information
- Utilities: Public Water, Gas-Natural, Electric
- Sewer: Sewer Charge Extra, Public Sewer
- Fuel: Gas-Natural
School Information
- Elementary School: 1 E.s.
- Middle School: Nettingham
- High School: Sp Fanwood
Garage
- Attached Garage
Parking
- Blacktop
- 1 Car Width
Living Area
- 1,170 sqft
Additional Information: ERA Queen City Realty | 908-322-5454
Location
Disclaimer: The data displayed relating to real estate for sale comes in part from the IDX Program of the Garden State Multiple Listing Service, L.L.C. Real Estate listings held by other brokerage firms are marked as IDX Listing.Information deemed reliable but not guaranteed. Listing Data Copyright 2024 Garden State Mulitple Listing Service, L.L.C. All rights reserved
Notice: The dissemination of listings displayed herein does not constitute the consent required by N.J.A.C. 11:5.6.1(n) for the advertisement of listings exclusively for sale by another broker. Any such consent must be obtained inwriting from the listing broker.
This information is being provided for Consumers’ personal, non-commercial use and may not be used for anypurpose other than to identify prospective properties Consumers may be interested in purchasing.
Notice: The dissemination of listings displayed herein does not constitute the consent required by N.J.A.C. 11:5.6.1(n) for the advertisement of listings exclusively for sale by another broker. Any such consent must be obtained inwriting from the listing broker.
This information is being provided for Consumers’ personal, non-commercial use and may not be used for anypurpose other than to identify prospective properties Consumers may be interested in purchasing.




Description